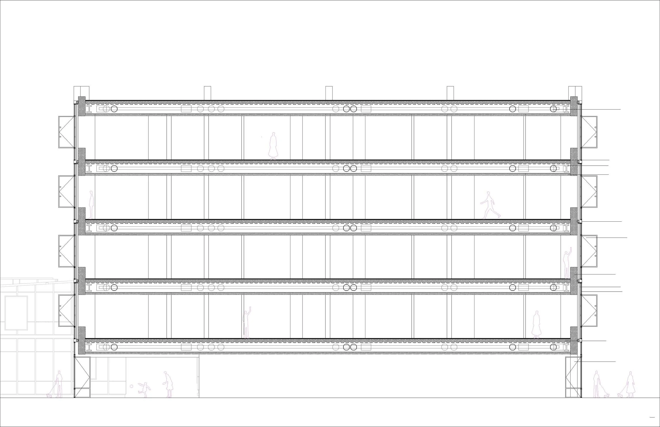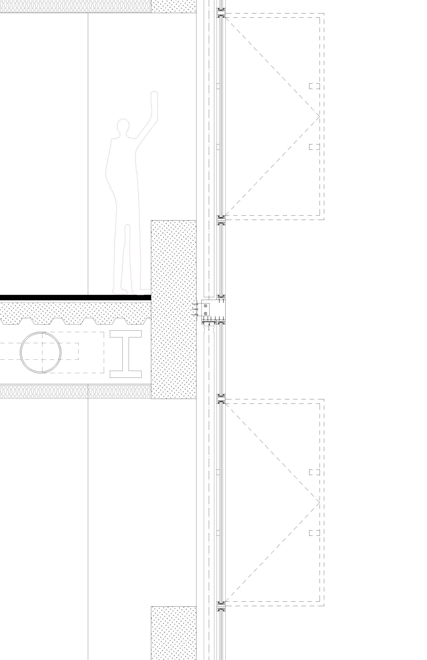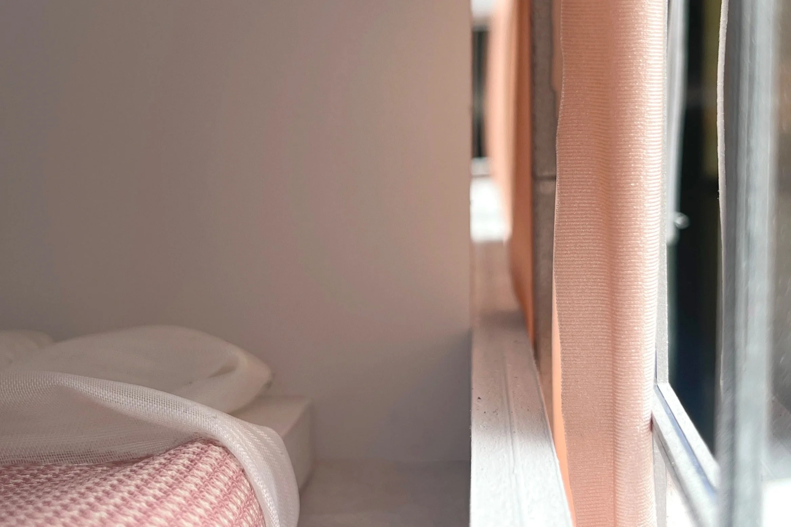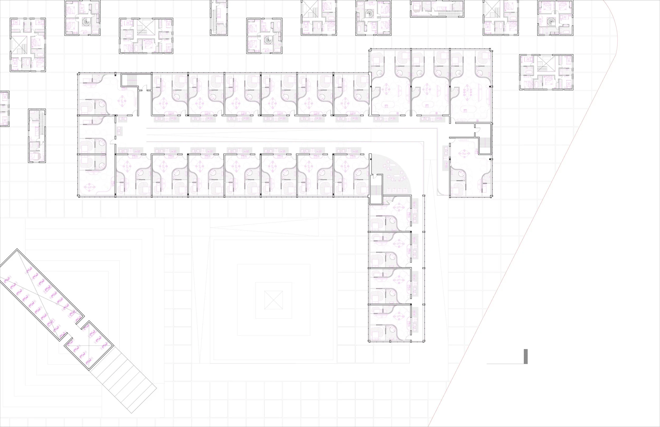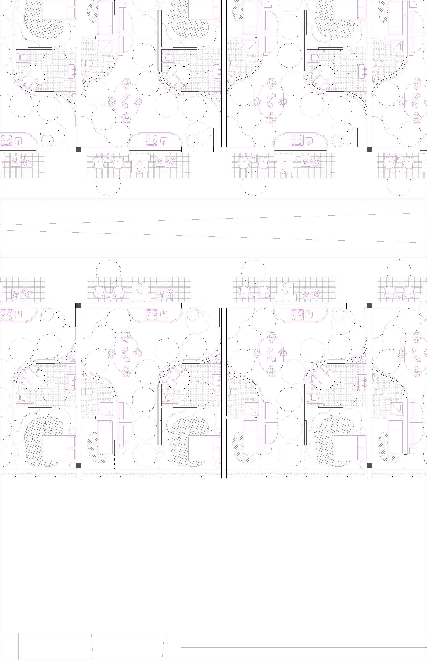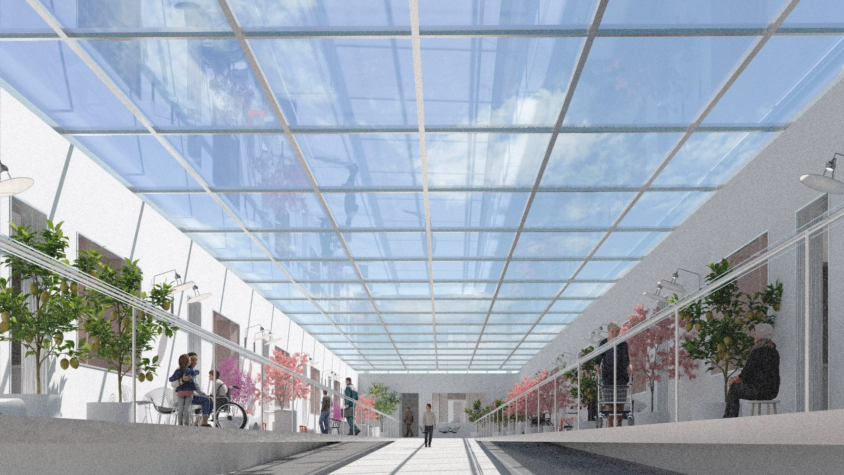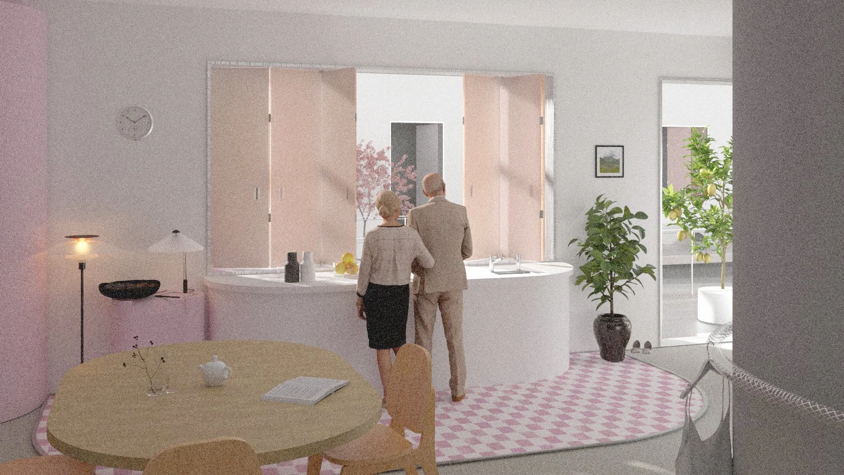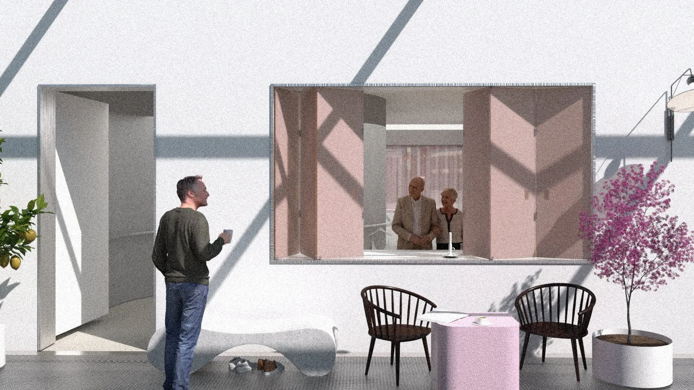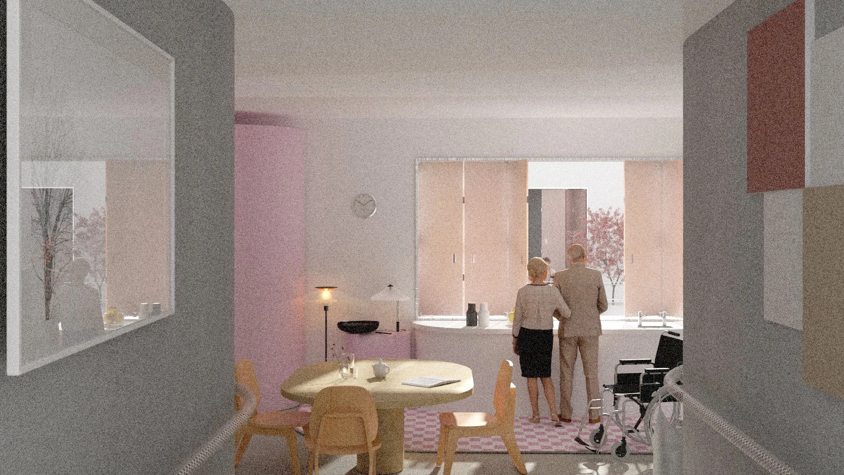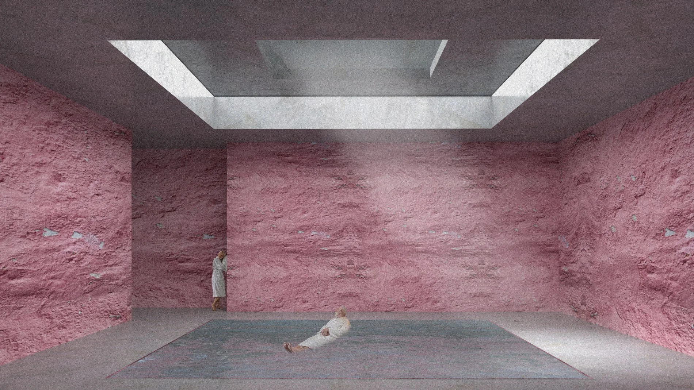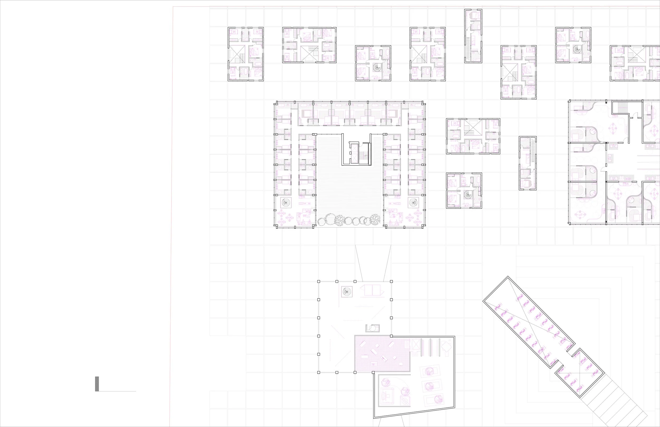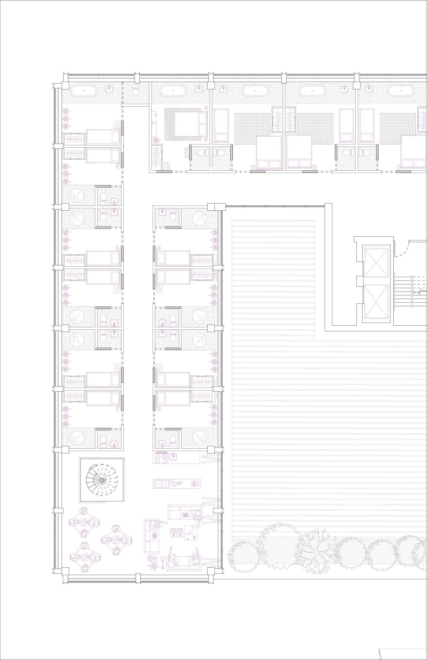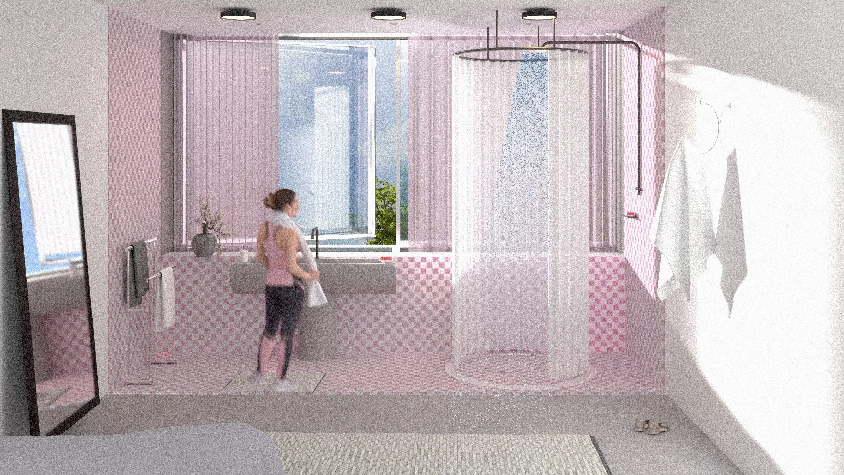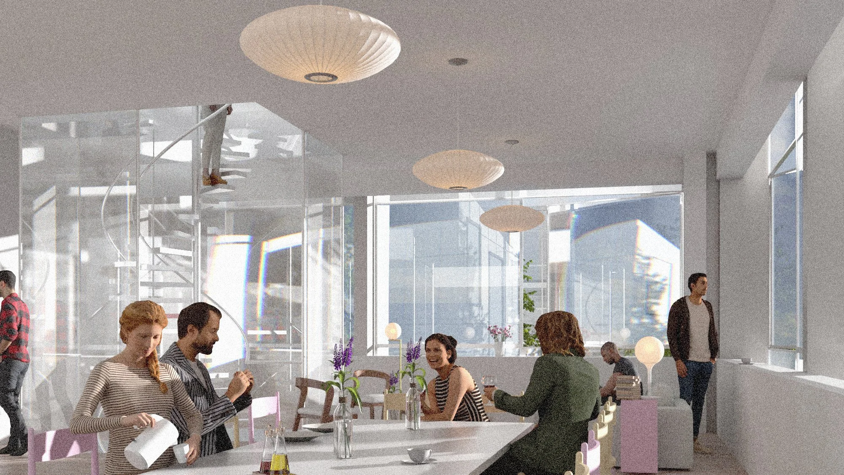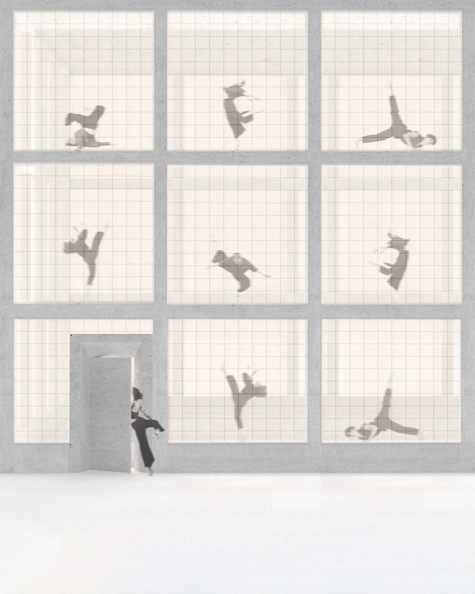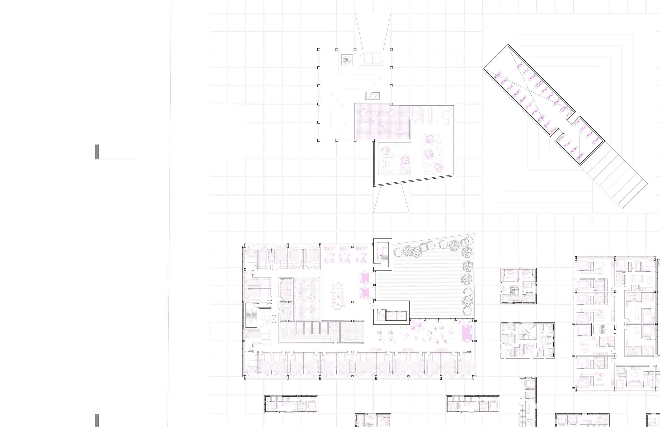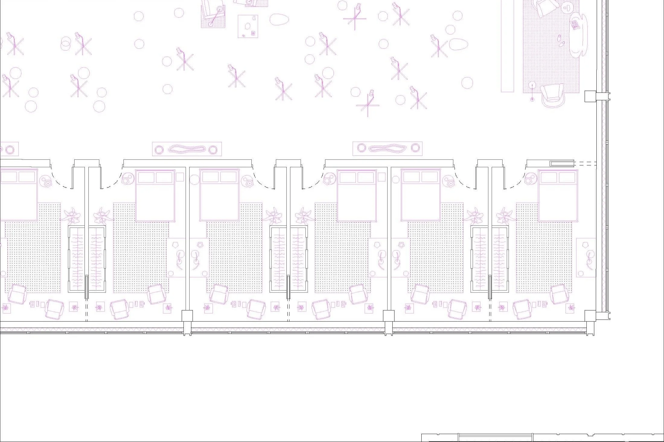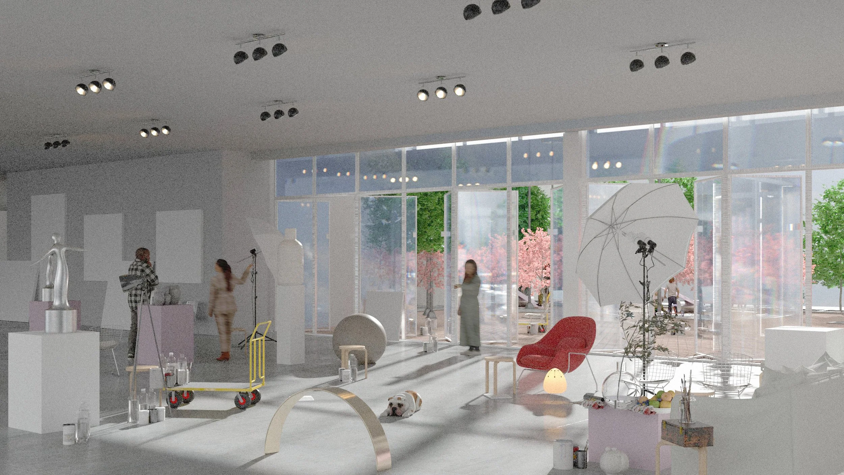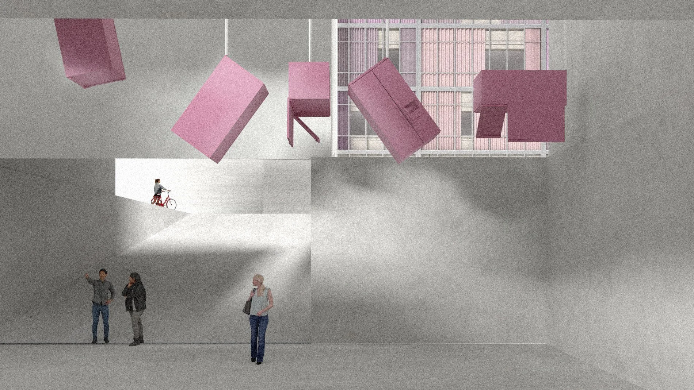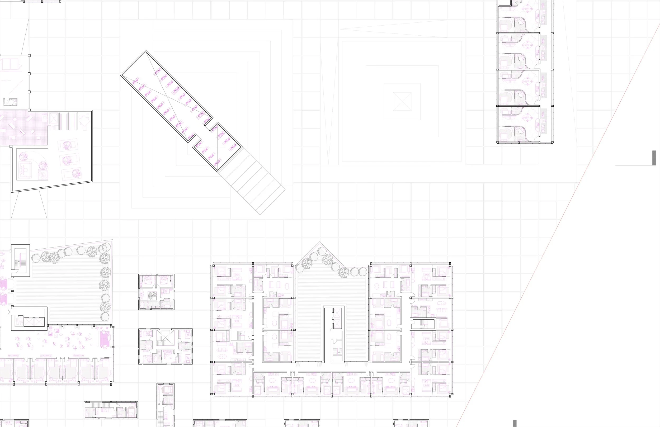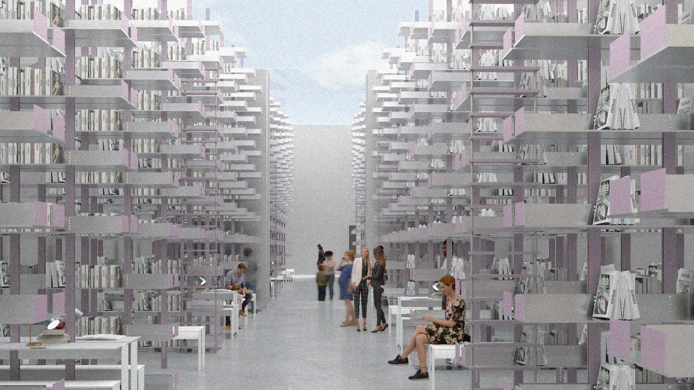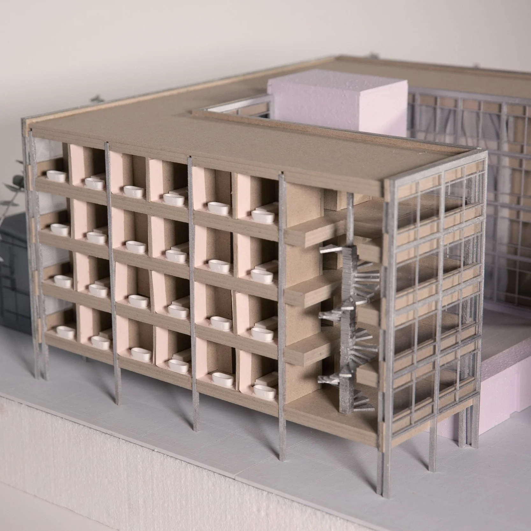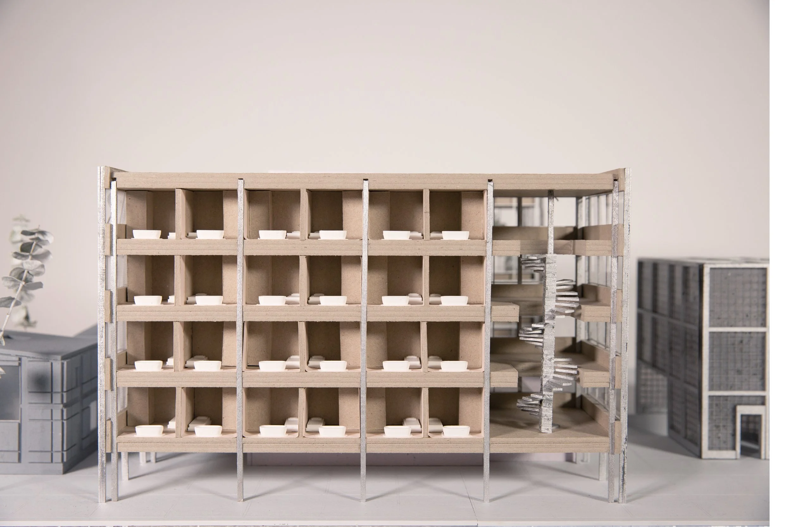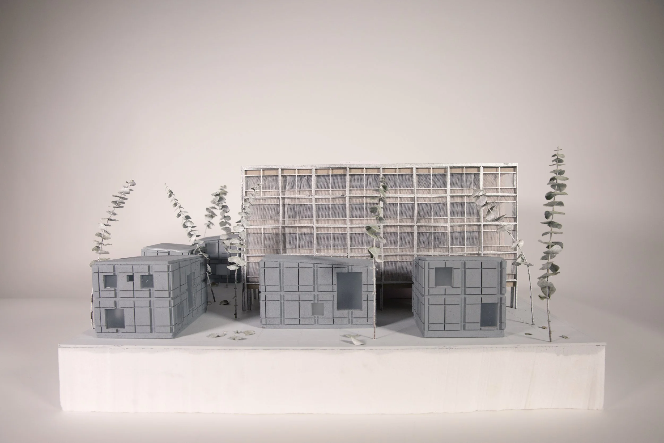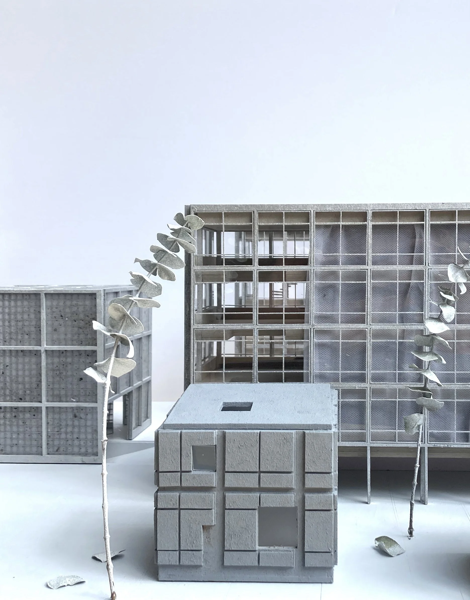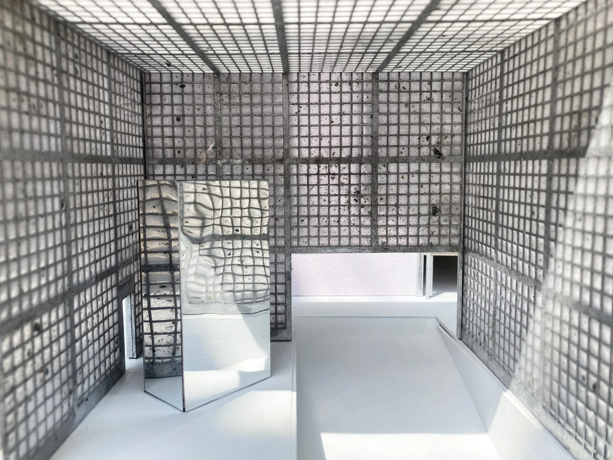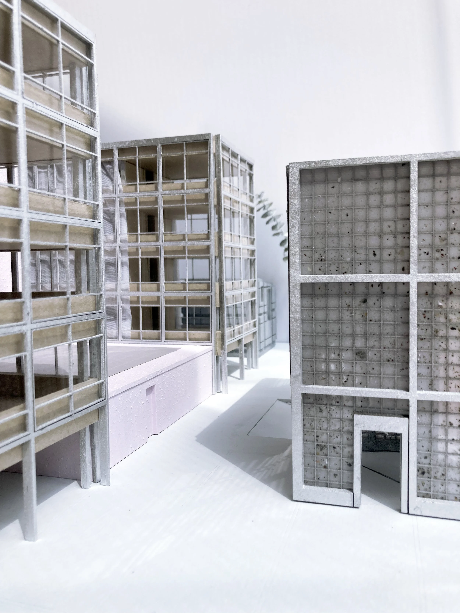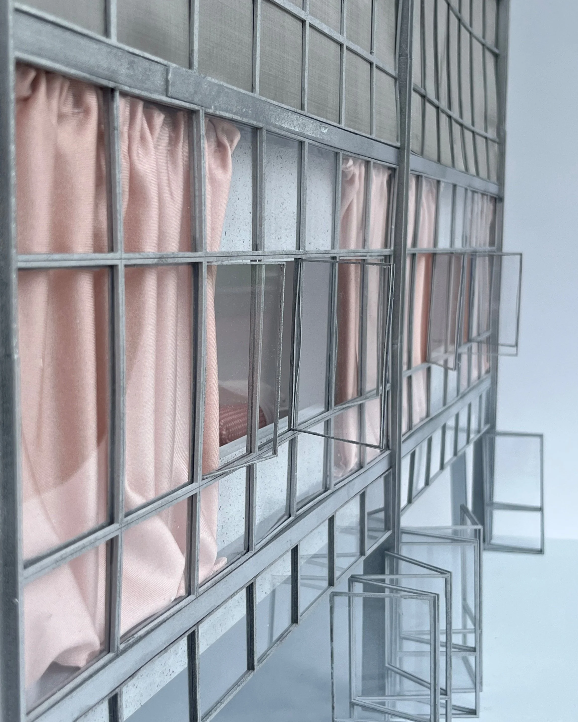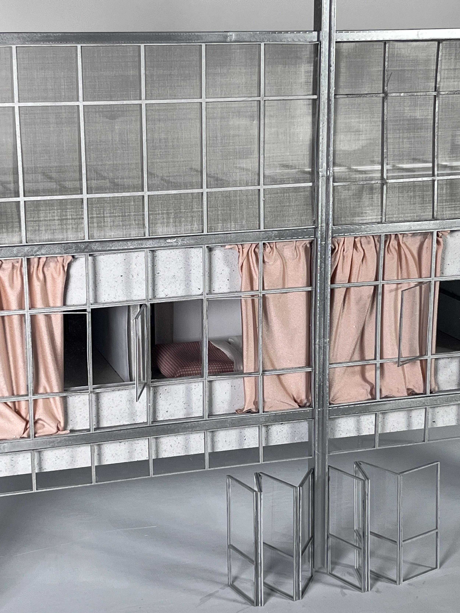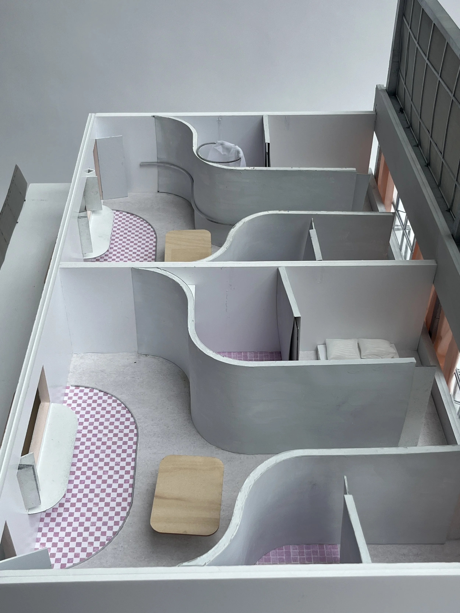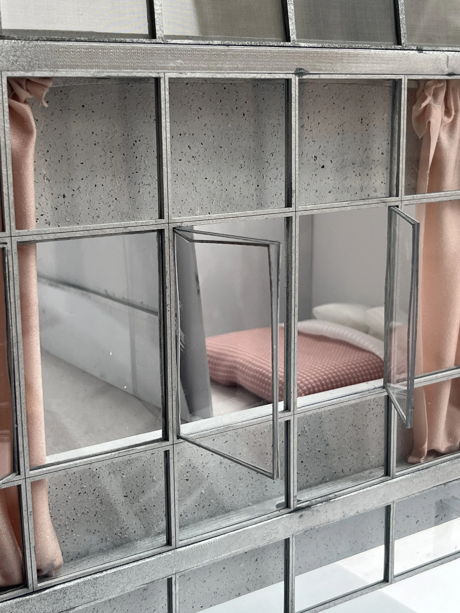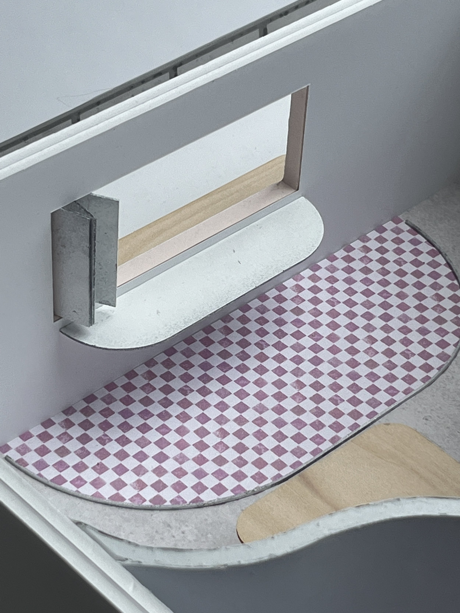Proximity [3ways]
Harvard GSD Core Studio
Critic: Jon Lott
Collaborator: Abby Kuohn
This project repositions social, temporal and spatial proximities within the city. Adaptive reuse is the chance to see the city as a palimpsest.
Demolition is a break in the continuum of the city.
The approach is one of minimum intervention. The structural integrity of the given buildings in maintained, and extracted materials are reused for the central pavilions.
In our current economic and social climate, resources are precious, time is precious, health is precious, and, as the existing buildings on our site show - monotony is rife. But home is still the centre of the world, and, as John Berger posits, “without a home, everything is fragmentation.”
L01 Plan
Massing / Material Reuse Strategy
L00 Plan
The glazing was the main issue in the existing facade. Built in the 80s, the environmental efficiency of this system is lacking.
Operability is a key element of residential life. The glazing is removed and a new facade attaches onto the existing. Curtains are added for privacy and facade animation/softening.
The facade strategy for the family, street facing units similarly takes on the idea of ghosting that is present in both massing and facade of the existing buildings.
This proposal uses the frame for the new facade cladding first as form work to cast the periphery street. This reduces the material impact of the construction of the new, and gives an uncanny image of proximity in elevation. One sees the same structural bay in both the old and the new, slightly shifted.









